In this DIY tutorial, I demonstrate how to build a retaining wall using interlocking landscaping blocks, step by step.
I’ll cover everything you need to know so you can get started with confidence.
First, here’s a quick image that sums up what it takes to build a retaining wall. (To make it taller, add more layers of blocks.)

Contents
- A list of tools and materials
- The best retaining wall blocks for DIYers
- How to build a retaining wall step by step
- How to plan and design your retaining wall
- How to cut retaining wall blocks
- How to build a retaining wall on a hill or slope
Essential Equipment – Tools and Materials
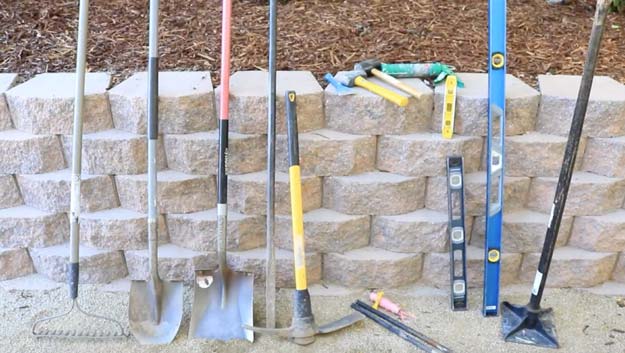
Tools
- Metal rake
- Spade shovel
- Flat nose shovel
- Digging bar (only needed for hard-packed rocky soil)
- Pickaxe (optional)
- Wheelbarrow
- Torpedo Level
- Standard level (24″ is fine, but longer is better)
- Line Level (nice to have)
- Mason line
- Measuring tape
- Stakes (wood or steel)
- Caulking gun
- Rubber mallet
- Mini sledgehammer
- Masons Chisel
- Hand tamper or plate compactor
Safety Equipment
- Gloves
- Eye protection
- Earplugs
- Knee pads
Materials
- Retaining Wall Blocks
- Construction Adhesive (one or two tubes is plenty for most walls)
- Paver Base (aka crushed stone base) – Amount depends on the size of the wall
- 3/4″ rough gravel for drainage
- Leveling Sand (1 bag is all you need)
The Best Retaining Wall Blocks For DIYers
There are hundreds of different retaining wall blocks out there, but let me save you some time.
For small garden walls that will be less than eighteen inches high, you can use smaller blocks like the Pavestones in the image below.
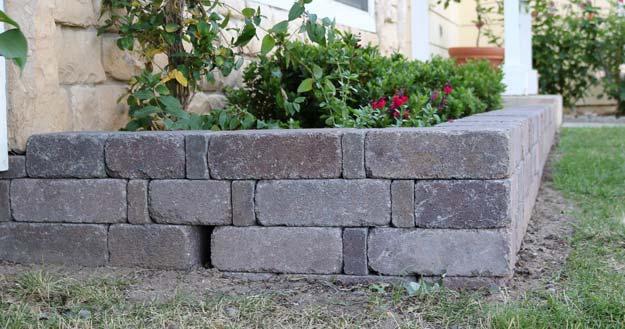
They are lightweight, easy to move, and you can buy them (or something similar) at most home stores. To give you an idea of size, the larger stones are 3.5″ x 10.5″ x 7″ (height x width x depth).
For larger retaining walls up to three feet high, these 6″ x 16″ x 10.5″ concrete garden wall blocks are the best for DIY projects.
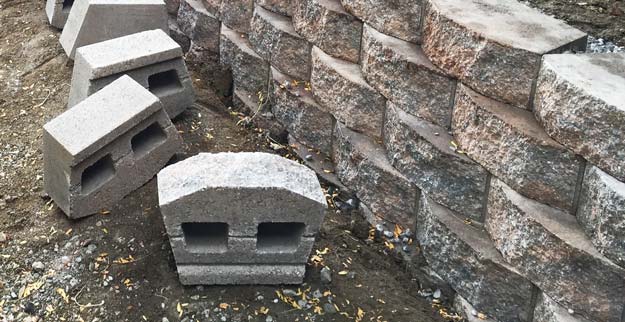
They are widely available, easy to work with, and relatively inexpensive. The lip on the back locks the blocks into place and automatically creates a natural slope to the wall for added strength. They also have angled cuts on the sides for building curves in your wall. These are the blocks I will be using in this tutorial.
For retaining walls taller than three feet, you will likely need a building permit and to hire a structural engineer to help with the design of the wall.
How to Build a Retaining Wall Step by Step
For the step-by-step, you can either watch the video or keep reading.
Step #1 – Dig a Trench
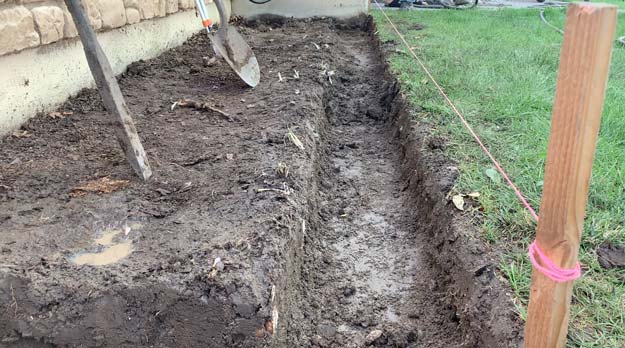
First, mark the location of your wall by either dragging a shovel in the dirt, using stakes and string or even spraying the ground with spray paint. It doesn’t have to be perfect; just give yourself a line to follow.
Trench width – Dig your trench about twice as wide as the depth of the blocks you are using (info on selecting blocks is below). This will allow for at least 6″ of drainage gravel behind the wall and give you some room to work. The blocks I’m using here are 10.5″ deep, so a 20″ wide trench is recommended.
 Trench Depth – The trench needs to be deep enough for at least six inches of packed gravel base material and half of the height of your blocks.
Trench Depth – The trench needs to be deep enough for at least six inches of packed gravel base material and half of the height of your blocks.
If you’re using 6″ tall blocks like I am here, you’ll want to dig about 9″ deeper than ground level. That will allow for six inches of packed paver base and half of the bottom block to be buried. Digging deeper is ok. Digging too shallow will compromise the integrity of your wall. Don’t do that.
Make sure to dig your trench so that it is level. If you’re installing your wall on a hill or slope, I cover that toward the end of this tutorial.
Step #2 – Pack and level gravel base material
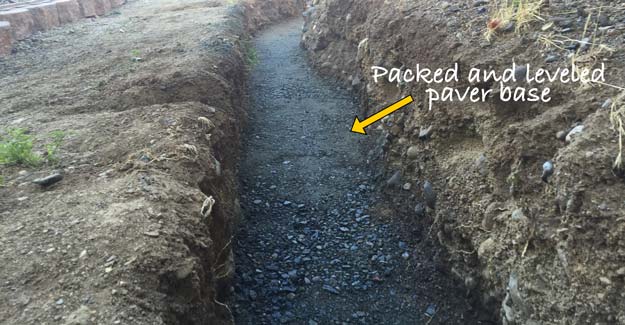
If you want a straight wall that lasts a lifetime without shifting and moving, you’ll want to put down a layer of packed gravel base (or concrete) before adding your first row of blocks. This step is NOT optional. It’s essential. This is the foundation for your wall.
Typically 6″ of packed gravel base is recommended.
If you’re building a short retaining wall (less than 18″), you can get away with a four-inch base.
If you’re building a wall taller than three feet, then you will likely need a building permit and a structural engineer to design your wall for you.
Follow your local block supplier’s guidance on base depth for the system you are using.
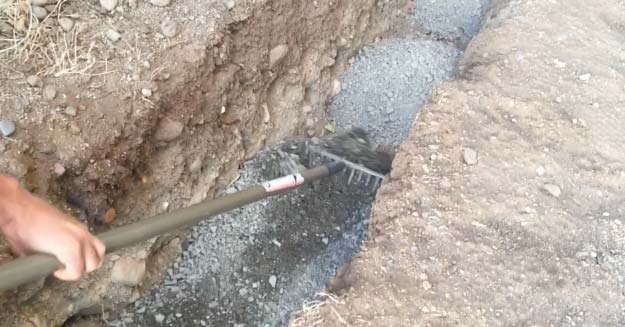
Add the gravel base in 2″ layers and pack it down thoroughly after each layer with a hand tamper or plate compactor.
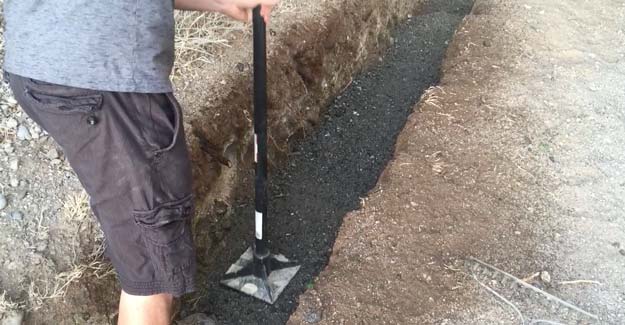
Once you have 6″ built up, go back and level it out. You can use a string and line level for this step or a four-foot level. Another option is to put a two-foot level on a 2×4 and use that to level it out.
It doesn’t matter how you get it level; just make it level and pack it very well.
Step #3 – Install the first row of blocks
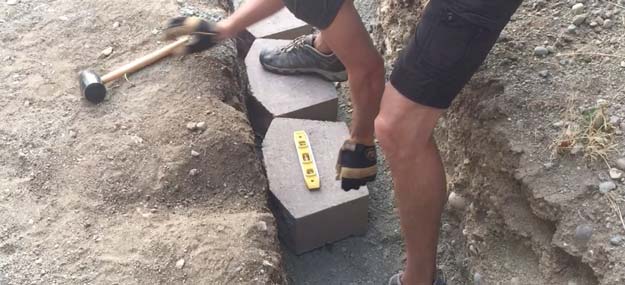
Start at one end of the wall and install one block at a time, leveling side to side and front to back with a torpedo level. Again, this first row is critical because you won’t be able to go back and fix it later. Getting lazy here will just cause more work later, make your wall weaker, and make your friends laugh when they see the shoddy work.
Before laying your blocks on the first row, it’s helpful to use a hammer and mason’s chisel to knock the lip off of the blocks so they can sit flat on the ground.
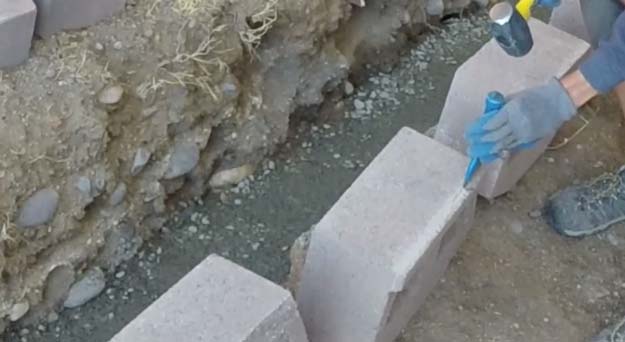
Quick Tip:
This step is time-consuming, but here’s a tip to make it easier. Grab a bag of sand (the kind used for leveling patio pavers) and a hand shovel and use the sand to make minor adjustments. This will make leveling the blocks faster since it’s so much easier to work with than the gravel.
You can make slight adjustments to the blocks by pounding them with a rubber mallet.
Once each block is level, “set” each block by hitting it in the center a few times with a rubber mallet.
Step #4 – Add 3/4″ rough gravel behind the first row.
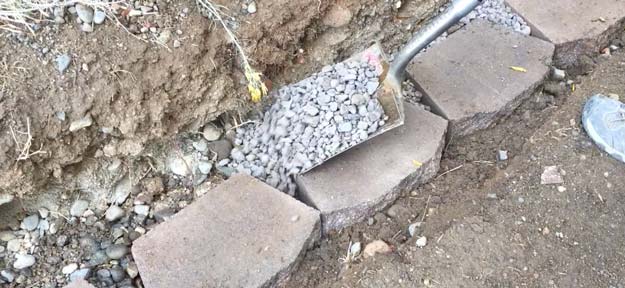
Once you have the first row of blocks in place and they are level and aligned with each other, the next step is to add some gravel for drainage behind the blocks.
This is different than the gravel used for the packed base and will be loose gravel. You can ask your rock yard for recommendations on gravel to use for this.
Once you’ve added the gravel, add some dirt in front of the first row of blocks to hold them in place. Then, lightly pack down the gravel and the dirt around the blocks to lock them in place. Be careful not to pack too hard, or you’ll move your blocks.
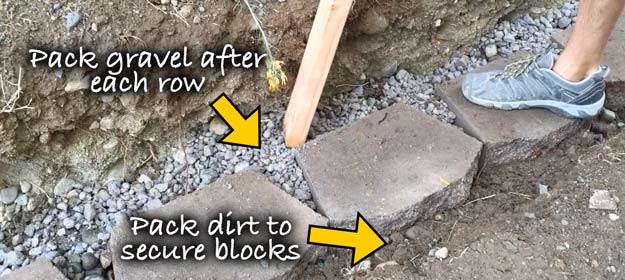
You’ll want about a 6″ layer of gravel all the way up the wall. Be sure to tamp down the gravel and backfilled soil after each row of blocks.
Again, this is all demonstrated in the video above.
It’s important to add the gravel after each row of blocks so you can tamp it down and so your retaining wall doesn’t tip backward after a few rows.
Step #5 – Install the remaining layers of blocks
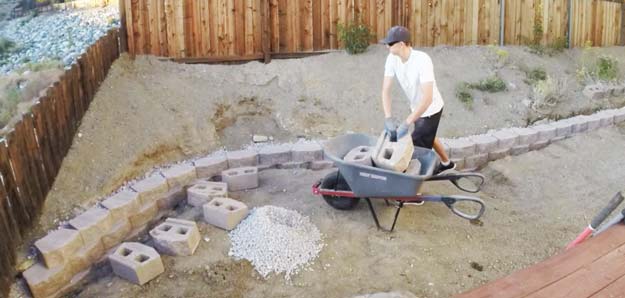
Now that you have the first layer in, the rest is easy. Just add one block at a time and stagger the seams on the blocks.
Make sure the blocks sit snugly on the other blocks. Sometimes rocks and dirt will get in between them and mess up your nice level wall. Don’t let that happen. Use a broom to sweep the blocks thoroughly between rows.
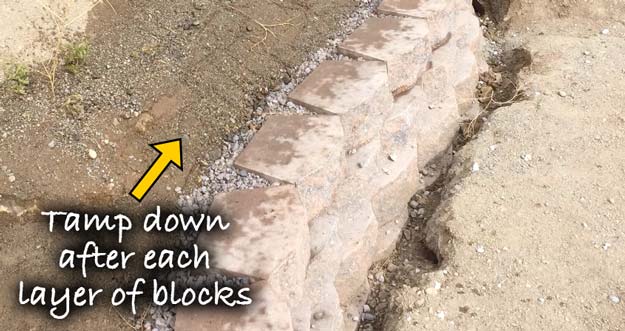
After each row of blocks, add more 3/4″ drainage gravel, spray it with a hose to get it damp, and pack it down with a hand tamper or plate compactor.
Step #6 – Use construction adhesive to secure the top row of blocks
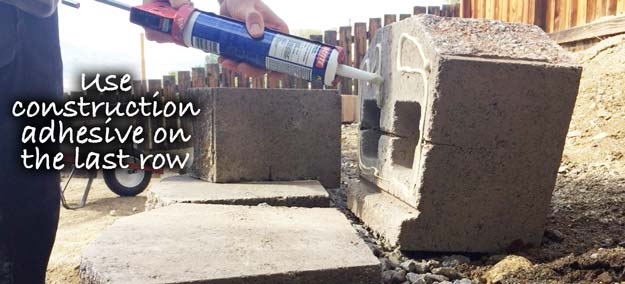
Once you’ve placed the blocks for the final layer, grab a caulking gun and some construction adhesive. Flip each block up, apply the adhesive to the layer below, and then set the blocks back down. Be careful not to let dirt or rocks get between the blocks.
For these 6″x16″ retaining wall blocks, you only need to glue the top row. If you are using smaller blocks, then gluing each row is a good idea.
Step #7 – Backfill with soil after the final layer of blocks
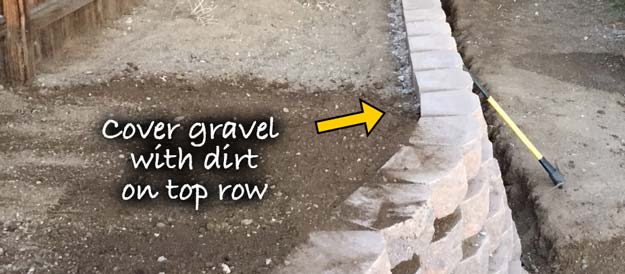
For the final layer, use dirt instead of gravel to fill in the gap behind the blocks. No need to pack this layer, although you can if you’d like.
This will give it a nice clean look and allow you to plant grass or flowers on top of your new retaining wall.
How To Cut Retaining Wall Blocks
Here are three ways to cut retaining wall blocks.
Cutting Method #1 – Chisel and hammer
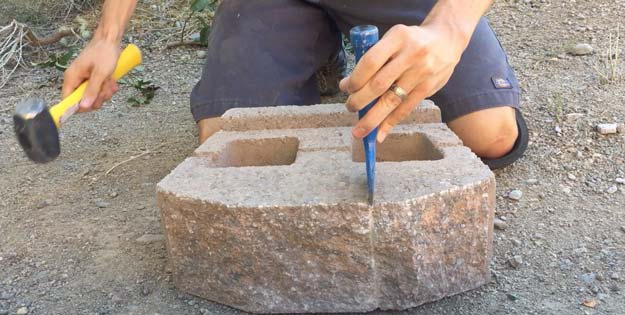
Grab a masonry chisel and a mini sledge. Draw a straight line all the way around the block where you want to make your cut. Then, take your chisel and hammer and chisel a notch all the way around the block. Once you have a groove all the way around the block, place the chisel in the groove and hit it a bit harder with the hammer. The block should split pretty nicely.
Cutting Method #2 – Angle grinder
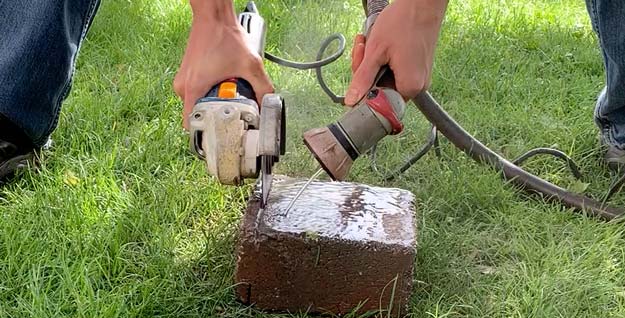
If you have an angle grinder with a diamond blade on it, cutting the blocks will be even easier. Again, mark the block all the way around where you want to cut it. Then, grind a groove all the way around the block. Then, take a sledgehammer and a chisel, place the chisel in the groove, and give it a tap. The block should split with no problem.
Cutting Method #3 – Concrete cutter
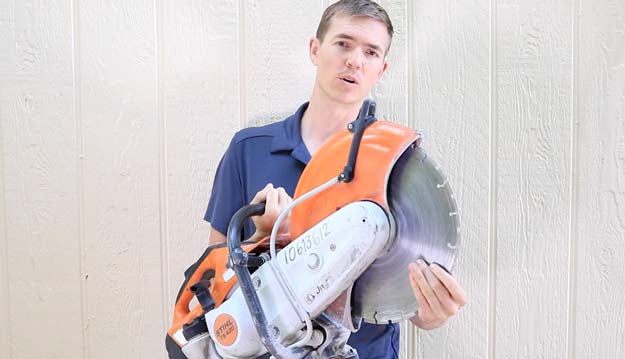
If you are cutting a lot of blocks, consider getting a concrete cutter. You can rent them at most tool rental stores. Here’s a video showing how this tool works.
How to build a retaining wall on a hill or slope
When building your wall on a slope, you’ll want to step your wall up, as shown in the image below. You want your blocks to be perfectly level.
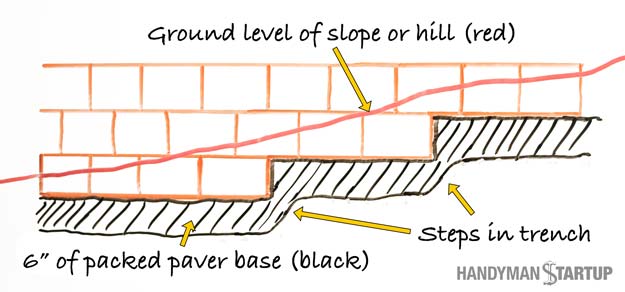
To accomplish this, you’ll add a paver base to the very bottom row only, then add the first row of blocks. Once that first row is in, add more paver base to the next step up, and continue this all the way up.
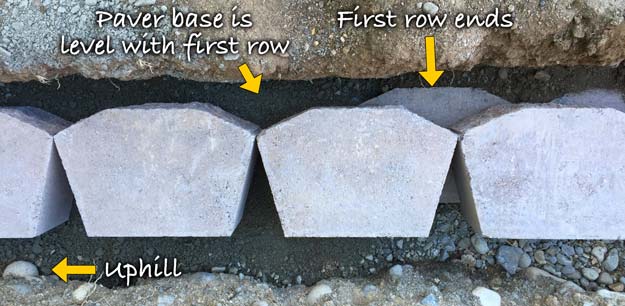
Here is another good article on how to do this if you need more detail.
Planning and designing a retaining wall
Retaining wall construction is a labor-intensive process. It’s not something you’ll want to do twice. So, planning your wall design and layout is an important step. Not only will it help you achieve a better final result, but it will also help save you time and effort.

Here are some things to consider when planning your wall.
- Surrounding features – Consider what exists now and what you plan to put there in the future. Spend time here because it’s not easy to change.
- Dirt Management – Most of your time and effort will be spent moving dirt. So, think through where you’re going to put it during each step. Also, think about how much dirt you will need and try to avoid buying dirt or having extra dirt left over when finished.
- Wall height – Short walls require minimal digging, can use small blocks, and don’t need any permits from the city. Large walls need larger blocks, more sophisticated designs, and a lot more digging. In most states, you can build a retaining wall up to 3′ tall without a permit. The wall featured in this tutorial is three feet high.
- Landscaping Blocks – Once you know how high your wall needs to be, then you can choose a block to use. It’s beneficial to consult with a local business that sells retaining wall blocks so they can help you choose the right ones for your situation.
- Grading – The grading is the slope of the landscape, which allows for water to drain properly. You never want to build a completely flat landscape because water will puddle up or drain to undesirable places. So, take a look at your yard and see how it’s set up to drain right now. You must plan the grading around your retaining wall so the water drains off your property and away from your house. If you live in a suburban area, you also want to make sure the water isn’t draining into your neighbor’s yard. If you live in a rural area, you’ll want to pay attention to water rights.
- Underground utility lines – Always call before you dig to make sure you aren’t going to hit any plumbing, sewer, or electrical lines.
Final Thoughts
Building a retaining wall is a lot of work – even more than you probably think. This wall took me over 6 months of slowly chipping at it. It is a pretty big wall at 3′ tall and 50′ long. But, even a short wall will be a large project.
As a pro handyman, I would never take on a project like this for a customer without a crew to help me. It just wouldn’t be profitable, and I’d have to break my back trying to stick to a timeline.
But, if you want to transform your own yard and are willing to take your time, this is a very fulfilling project to take on.
Turn your DIY skills into a profitable side business and make over $100 per hour.

Home repairs and improvements are in high demand, and there aren’t enough service pros to fill that demand.
This is a massive opportunity for any handy person who enjoys helping people.
If this sounds interesting to you, I recommend reading this free report.
You’ll learn ten profitable services you can offer TODAY without a contractor’s license.
Then, I’ll send you more information about what it takes to build a profitable and enjoyable handyman business.
FREE REPORT: 10 Profitable Handyman Services You Can Offer WITHOUT a Contractor License






Hi,
Great video and thank you. Best video on DIY retaining wall. I have a 100 feet long wall. How do I draw a perfectly straight line so the wall is squared perfectly. Did you use a laser level? It’s easy to get the first row height correct because one can use a line level but how do I get a perfectly straight line at 90 degrees. Your help is greatly appreciated!
Hi Dan, thanks for the great step-by-step. I have a question about barrier material; if you’re laying a ground cover for mulch, do you lay the barrier material before or after your walk is built? If after, what do you use to keep the material in place? Thank you!
I like how you mentioned that building a retaining wall is a laborious task and you wouldn’t want to build it more than once. I’m thinking of looking for a specialist that can build retaining walls because my wife and I are thinking of putting a barrier in our backyard to separate her garden from the lawn. I think it’s a good idea for us to consider hiring a reputable professional that can help us construct a proper barrier to divide our property for my wife’s flowers.
The local brick and paver vendor, along with multiple other sources, suggest placing the first layer of bricks upside-down and backwards so that the lip is at the front of the wall and braces the next layer. Is there a reason you didn’t do that? Also, I’ve seen recommendations of 12″ of backfill. Given the cost of gravel, if I can get sufficient drainage from 6″, I’d rather do that. Lastly, I don’t see any drainage pipe in your system. Everything that I’ve read so far, recommends running a perforated pipe right behind the first layer of bricks. I’m curious how much time has passed since you installed the wall and if you’ve seen any movement due to drainage issues.
Hey Kim,
This is for a 3′ tall wall max. For taller walls those other components become more critical. I would recommend using whatever the local paver vendor recommends for your area. The wall has been up for about five years and hasn’t moved.
-Dan
Great step by step instructions on how to properly build retaining walls with a solid base. Thank you for sharing this post!
While building your trench, after you placed the crushed gravel…did you completely level it in a day? Did you happen to get any rain? I have a trench on a slope that tends to dump a little bit of muddy water on top. Is this a big deal?
I would remove any loose mud before adding the base just to be safe. Having a slightly thicker base won’t hurt anything, but a loosely packed base due to mud will really mess things up.
Hi Dan, I am going to hire someone for building a 4ft high retaining wall by cutting the soil to level the yard, How different of a process will it be to build a 4ft wall than a 3ft wall as you have shown in your video ?
It could be a lot different. Anything over 3 feet requires a permit in most states because it often requires an engineer.
You make this look very dooable for my home project. I don’t have much of a back yard currently, I have about a 90° slope I would like to make my back yard usable, is it possible to start a wall in the middle of that slope? or do I have to go all the way down to the bottom of my property about a 1/2 acre?
Yes, you can build it in the middle if you’d like. Lots of landscapes are terraced like that.
Hi Dan great video, you cover everything in the video except hot you tie in the steps on the fence side of the project. Did you use a cement base for these or bury a whole layer of the blocks. I am copying your design as the neighbours land slopes very similar to yours at the fence line.
I used the same paver base under each row of the step, just like I did for the base of the wall. No need for cement if you set them in well. The only thing I did differently was leave the step on the back of the block to help lock it in place. It’s time consuming to do these steps, but it looks great.
Quick question: I had a lot of water accidently rushed onto the top of the soil of the second tier of my retaining wall that caused it to bow out in a small section. Can I just remove the blocks, dig back the soil and replace the blocks?
You’ll have to dig back quite a bit, but as long as you can build it back up properly, I don’t see why not.
As a landscape contractor, this is how we usually build out our retaining walls. Great post, thank you so much for sharing!
Good to hear I have your approval, then!
Hello Dan, excellent video with great detail. i missed something, when u put the second layer or any layer where u are stacking do we not use glue or something to hold the stacked wall blocks?
Only glue the top layer. Gravity locks the rest in.
Building a retaining wall requires precision and skill. What are some common mistakes people should avoid during the construction process?
Planning where you want is the most important thing. Otherwise you will be moving much more dirt than you want to. Not enough foundation is another mistake. People often try to skimp on the foundation.
I’m a 67 year old woman and I was able to build a 20” x 12.5’ retaining wall on the steep hill in my back yard, thanks to your instructions. I did all the work by myself. I can now plant a vegetable patch on the flat space I created in front of it without fear of it being washed away. Thank you!
P.S. : the hardest part was getting it level; it required a couple of do-overs, but it looks great and all my friends are impressed!
That’s amazing! Good work!
Can you please help with how many tons of 3/4” gravel you have used for your project.
I don’t know that number, unfortunately. I’d recommend consulting with your local rock yard for how much to get.
I’m having trouble understanding how to do a step up on a slope. Do you know of any videos that show that?
Practical tips for DIY enthusiasts on building retaining walls. What safety precautions should DIYers consider when constructing retaining walls?
Just wondering why you didn’t use filter fabric barrier between the drainage stone and the embankment?
The local experts I consulted didn’t say it was necessary.
My yard has a gentle slope. How much of a slope can there be without stair stepping the wall? At what amount of a slope is a stair step method necessary? Thank you
Any slope where you’ll lose more than a few inches of elevation. otherwise, you end up having to dig too deep for the entire wall. Stepping it saves time and it’s not hard.